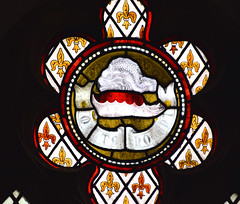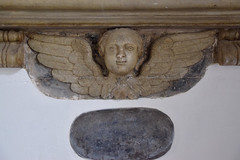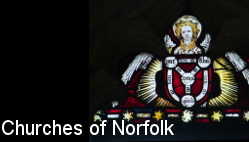| |
|
St Martin
at Oak, Norwich
 |
|
This
former church sits to the north of the city
centre in Coslany, just to the south of the inner
ring road. This area of tightly-packed parishes
became home to shoe factories and publishing
houses - indeed, the former factory to the
south-east of the church is the same one that
stands to the north-west of St Mary Coslany. The
Oak in the dedication may simply refer to the
fact that the church is set on Oak Street,
leading from the city to the woods which formerly
lay beyond Coslany, although the image of the
Blessed Virgin which once stood in the churchyard
and was a site of pilgrimage and veneration is
recorded as having been set in an oak tree. St Martin
at Oak today is a poor remnant of its grand
former self. The church was rebuilt to an
entirely Perpendicular design in the first half
of the 15th Century. The south aisle added in the
1490s had a simply enormous south porch attached
to it, which may have been an indication of
future rebuilding plans. The reformation
intervened before the north aisle could be built,
and although there were plans to add one in the
late 19th Century these never came to fruition,
perhaps because of the hearty evangelical nature
of the worship here, which was unusual for
central Norwich and which may well have been
suspicious of such apparent ritualism.
|
Although
St Martin was still in use until the Second World War, it
was destroyed by bombs in January 1942, only its
truncated tower, south arcade and the outer walls of the
nave and chancel surviving. George Plunkett's three
photographs below, taken over thirty years between 1932
and 1962, show the process by which the tower was reduced
and the walls and roofs restored. The architect of the
rebuilding, completed in 1953, was John Chaplin.
  
It may
seem surprising that the church was rebuilt - nearby St
Paul was no more badly damaged, but it was wiped off the
map by town planners in the 1960s - but the intention was
that St Martin at Oak would become St Martin's Hall, a
resource for use by neighbouring parishes. When the
building was restored, a new entrance was created at the
west end of the south aisle. However, the Brooke report
of the 1960s oversaw the redundancy of all of the
surrounding parish churches, and St Martin's Hall was no
longer required.
The
history of the building after this point is busy and not
a little convoluted. At first, the building was used by
the St Martin's Housing Trust which had started life as
the Norwich Night Shelter Project. The original Night
Shelter had been at St James, today the puppet theatre,
but within a few years new premises were needed to cope
with the swelling numbers of residents. In 1978, the
shelter relocated to St Martin. In 2001, the night
shelter finally closed to be replaced by Bishopbridge
House, a purpose-built direct access hostel and
resettlement unit. After falling into disuse for a while,
St Martin at Oak was reborn as Oak Studios, used by
theatre groups and local bands for rehearsal space. This
then became Onoak studios, a space for artists to create
large scale sculptures and installations. Today, the
building has become the Wharf Contemporary Academy of
Music.
| You
step inside to a porchway created within the most
westerly bay of the south aisle, and then into
the church. The big, open space of the nave is
full of light, thanks to the lack of coloured
glass, and it is separated from the aisle by a
long partition which creates rehearsal spaces and
meeting rooms beyond the arcade. Strikingly,
a wall has been built to separate the nave from
the chancel, which can still be accessed through
a door in the north-east corner. The chancel
itself maintains its integrity, and is now home
to the memorials collected together here from
elsewhere in the church, most of them small. It
is all done very well, and a scattering of modern
art around the walls adds to the sense of a
church space unlike any other in the city.
|
|
 |
|
|
|
