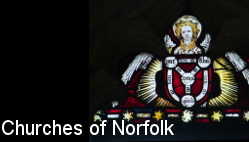| |
|
Holy
Trinity, Norwich The huge bulk of this 1861 church comes as
some surprise in the pleasant terraced streets between
Unthank Road and Newmarket Road. Holy Trinity is a short
walk from the city centre, but it is hidden from view by
the blocks of flats of Chapelfield. The design was by
William Smith, a notable London architect, although his
only other work in Norfolk is the rather elegant little
church at Fulmodeston of a couple of decades later.
Nobody could accuse Holy Trinity of elegance, but it is
certainly splendid. The great tower rises to an octagonal
bell stage before being topped off at 40m with a somewhat
disproportionate octagonal spire with eight lucarnes.
Smith
seems to have shoe-horned this massive church into its
narrow site, and it is a difficult building to see from a
distance. It is is the biggest Victorian church in
Norwich, and was designed to hold a thousand people. It
is the only cruciform church with a central tower in the
city, other than the two cathedrals.
1861 is
far too early for the later Anglo-catholic enthusiasms of
the city, and Holy Trinity was an evangelical barn from
the start. A mark that it has continued in this tradition
can be seen as you enter the church from the west, for
the entire western half of the nave has been glazed in
under a ceiling to create a meeting room as big as the
church beyond. On the walls are bold statements about
Holy Trinity's church-planting plans.
| You
step through into the cool, dark openness of the
church beyond, and when you turn around you can
see that, above the meeting room, there is a vast
raked area of seating, as if this was a grand
cinema. It dates from the 1990s. The caretaker
told me that the old west gallery, which was much
smaller, had been glazed in to provide a library,
and its replacement by the new arrangement had
caused some controversy. The new gallery is
certainly spectacular, and they seem to have
reused the original seating up there, replacing
it at floor level with modern cushioned chairs.
Above, the roof is like looking up into the
superstructure of a huge, upturned boat. The
brick-banded walls were whitewashed at some
point, probably in the 1960s. A considerable
amount of stained glass survives, not all of it
good, but the Transfiguration in the south
transept east window is striking, and there is
some good J & J King glass in the apse. I
rather like the scene of Christ welcoming the
children, in which he looks slightly overwhelmed.
Better still is the Faith, Hope and Charity in
the north transept, (could it date from the early
20th Century?) but it was too dark for me to
photograph it properly. Nearby, there is a rather
garishly painted font, which may give some clue
as to the original decoration of the church, and
a plaque to George Hoste, the Rector who was
responsible for the building of this great pile.
|
|
 |
|
|
|
